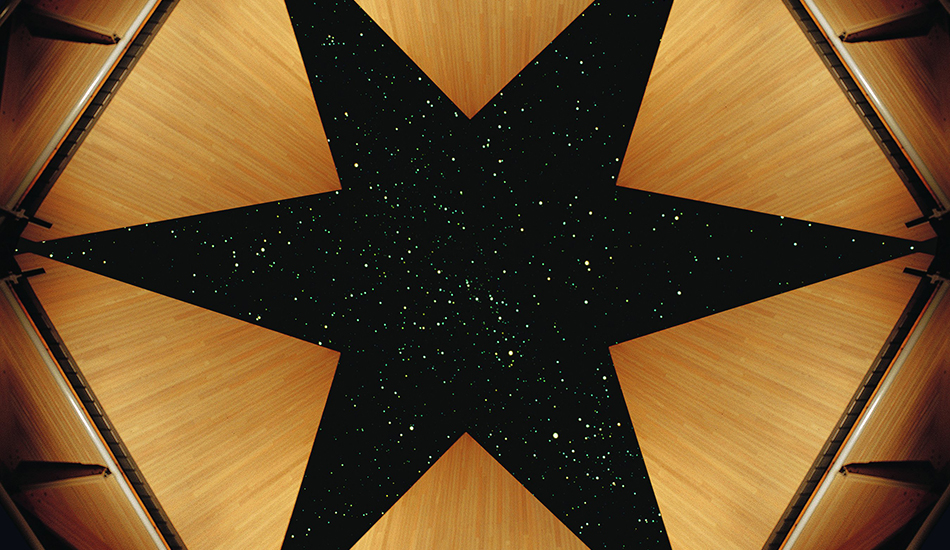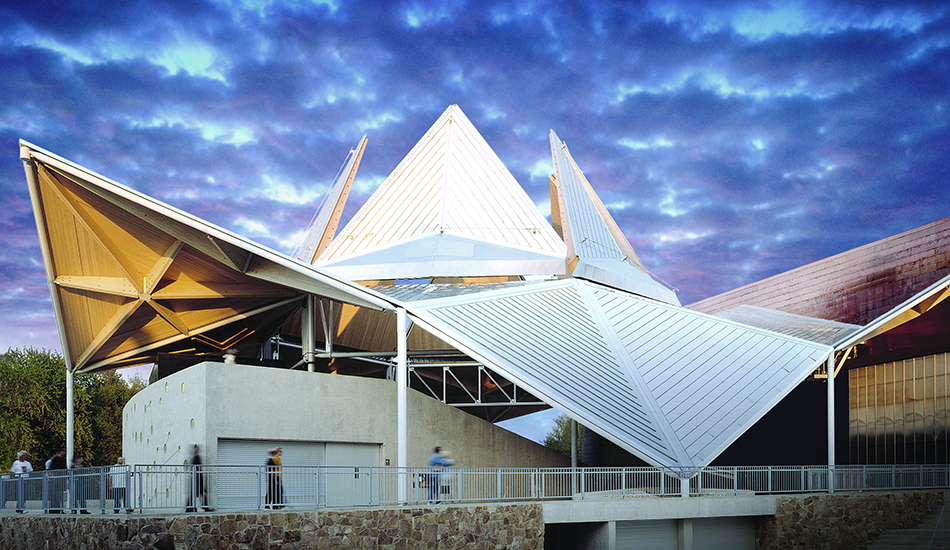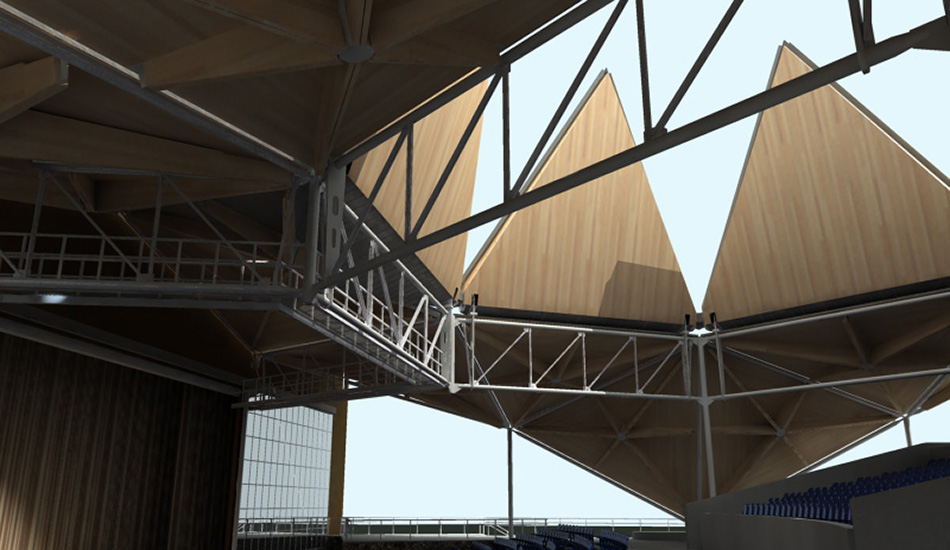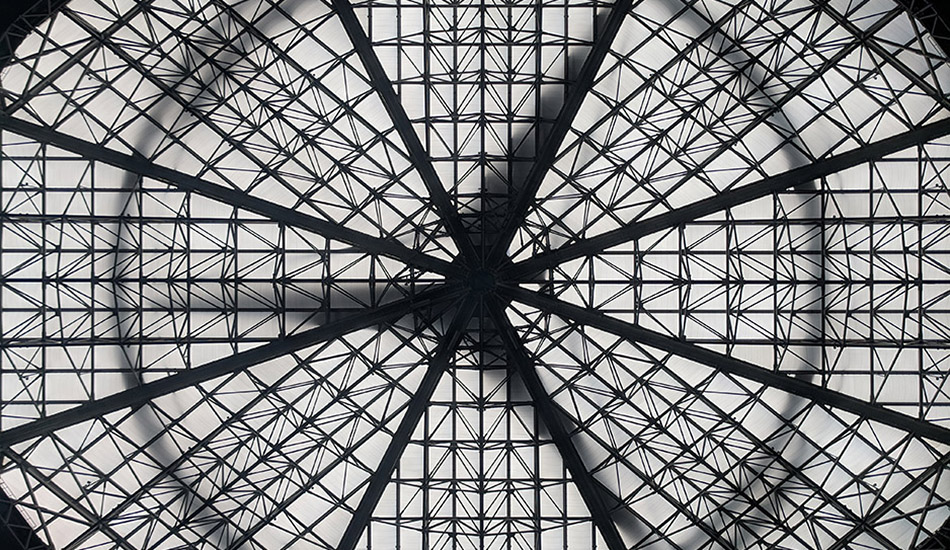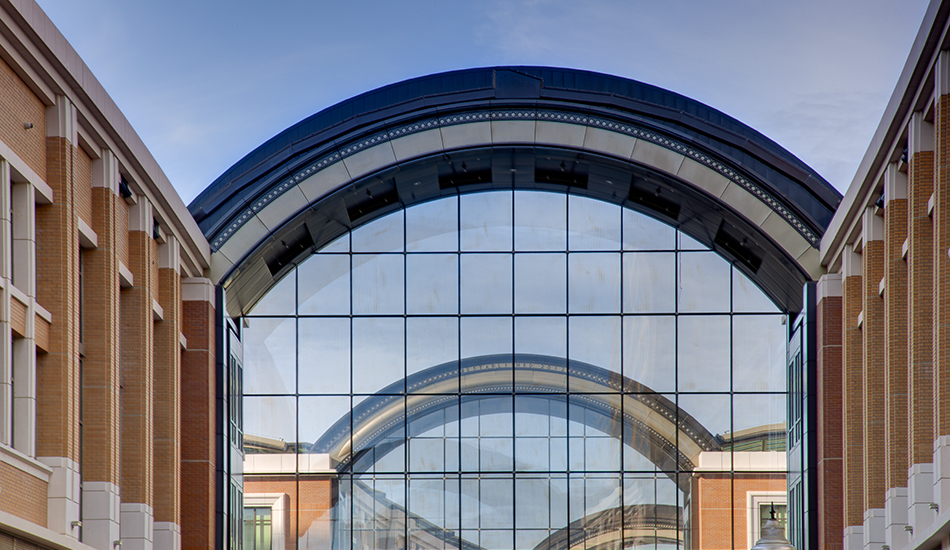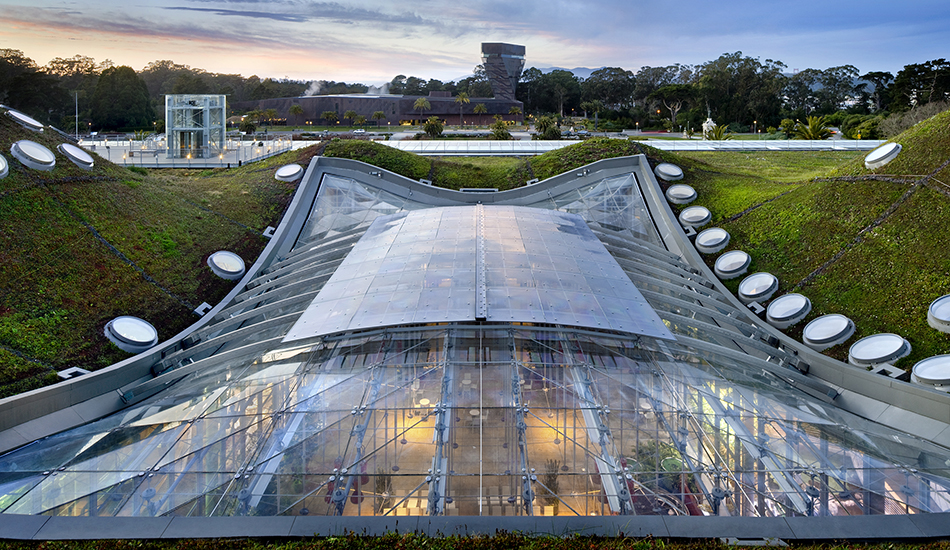From the perspective of the audience, the six roof panels at Starlight Theatre rotate up in sequence to the sound of the orchestra. When the roof is fully open, the panels form a six-point star through which the audience views the starlit sky. In the event of rain, the sophisticated roof seal system provides complete protection from the weather.
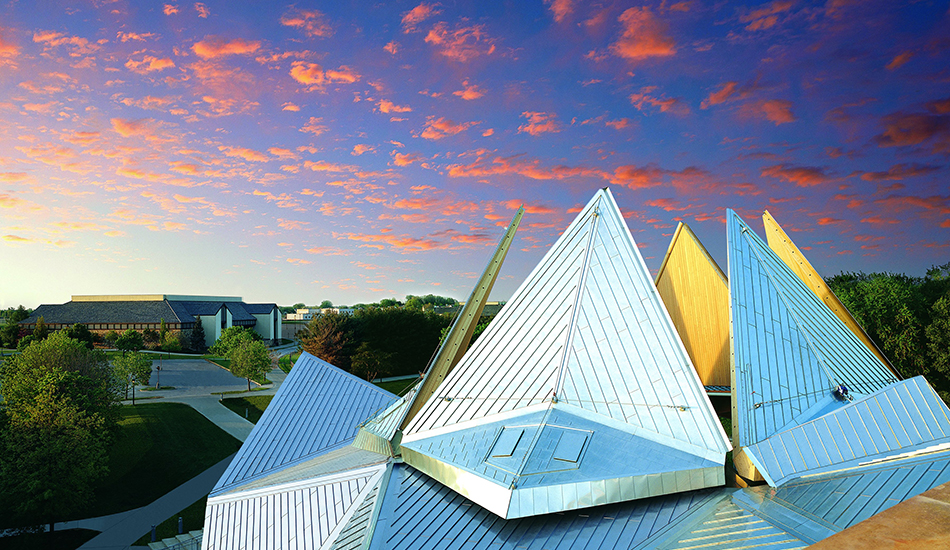
Starlight Theatre
Operable Roof
The audience does not see or hear the electro-mechanical system that drives the roof panels, nor the hydraulic safety mechanism, which provides a redundant load path for the roof panels and guarantees audience safety at all times. Each triangular shaped panel is 36 feet wide at the base and 42 feet long. The tip of each panel is rotated up 24 feet to the open position with a 50-ton jack screw powered by a 5-horsepower motor. Two hydraulic cylinders support the weight of each panel in the unlikely event of a jack screw failure.
General Information
Completed: 2003
Location: Rockford, Illinois
Scope of Work: Design, Supply, Installation, Inspections & Preventive Maintenance
Project Team
Architect: Studio/Gang Architects
General Contractor: Sjostrom & Sons
Structural Engineer: Dewhurst MacFarlane and Partners

