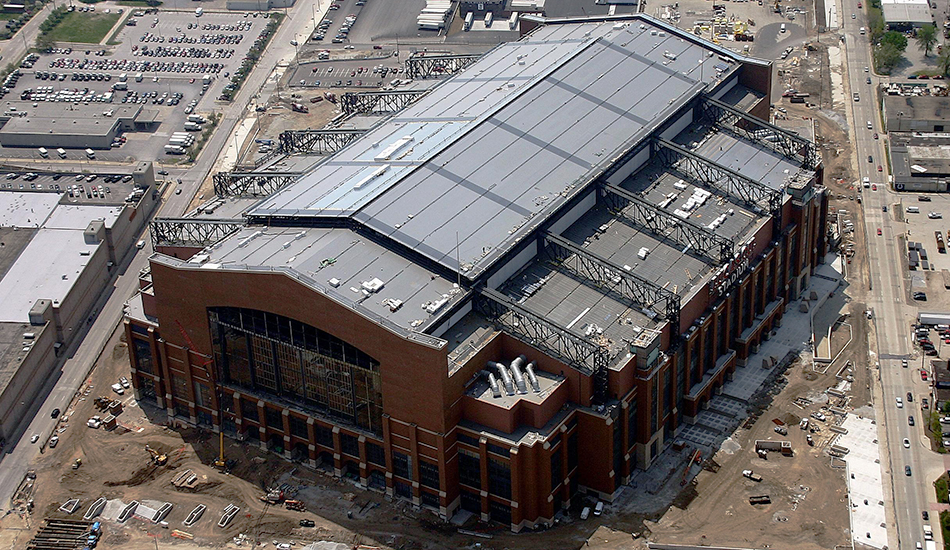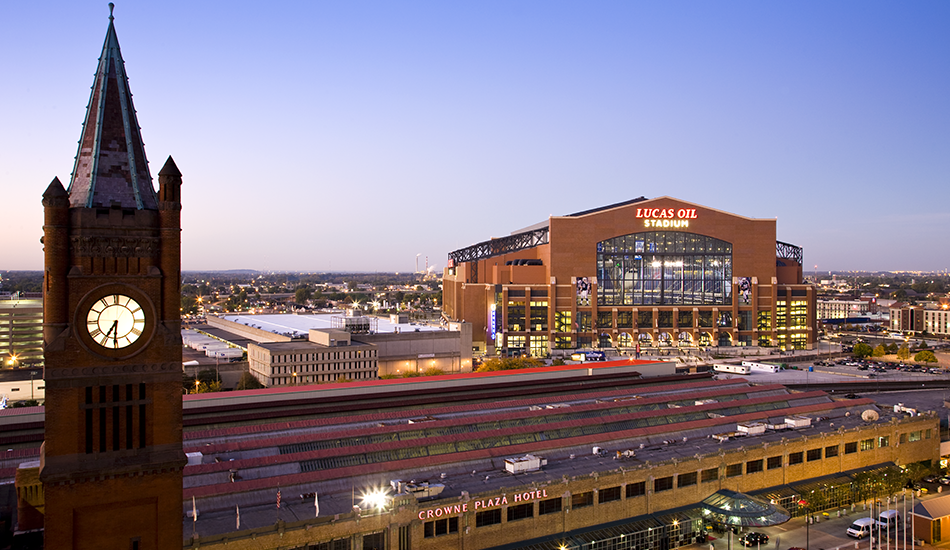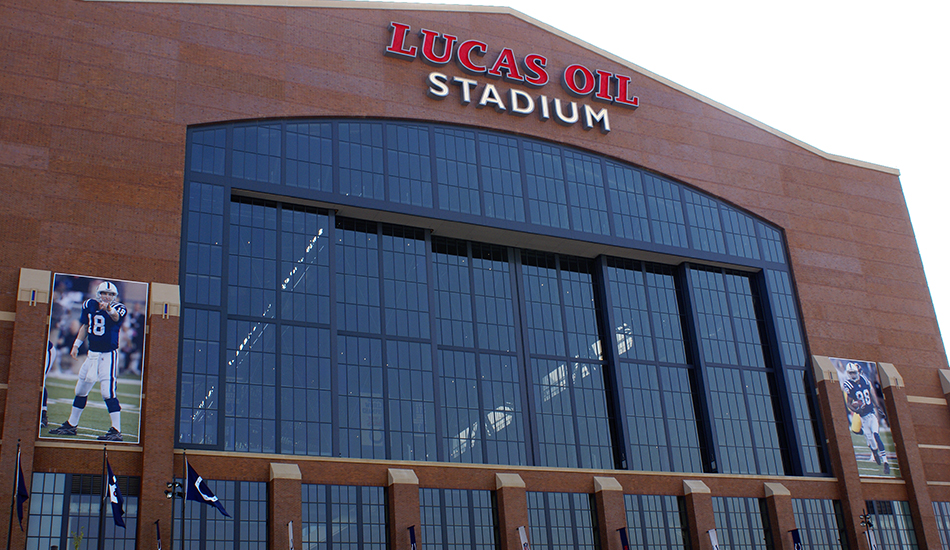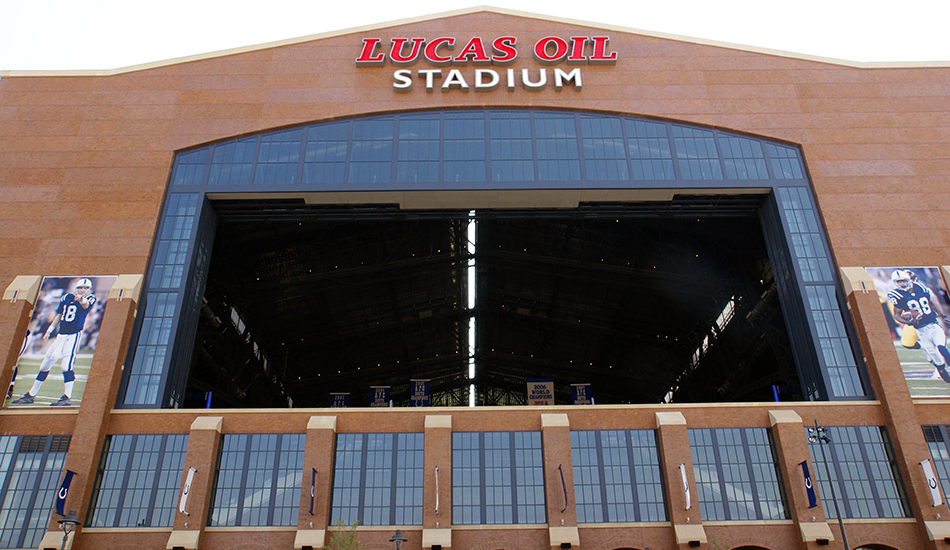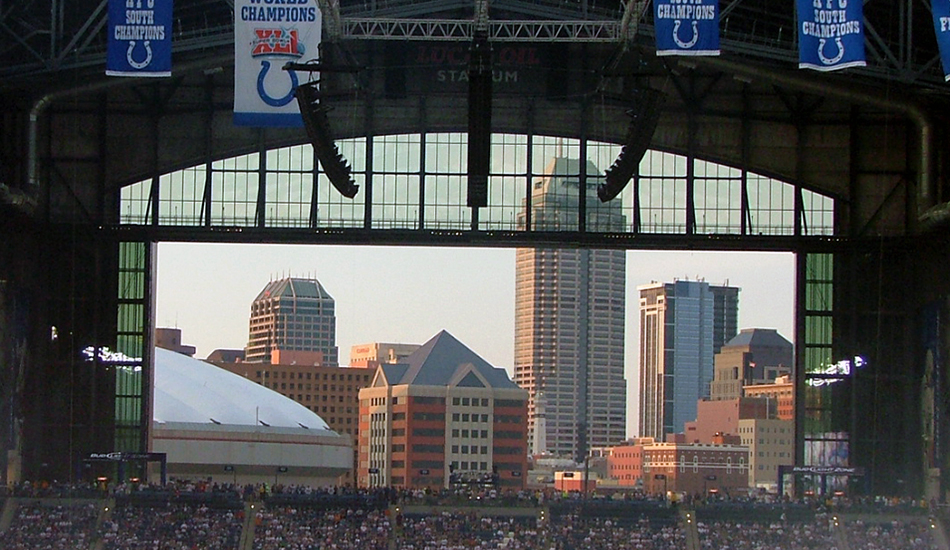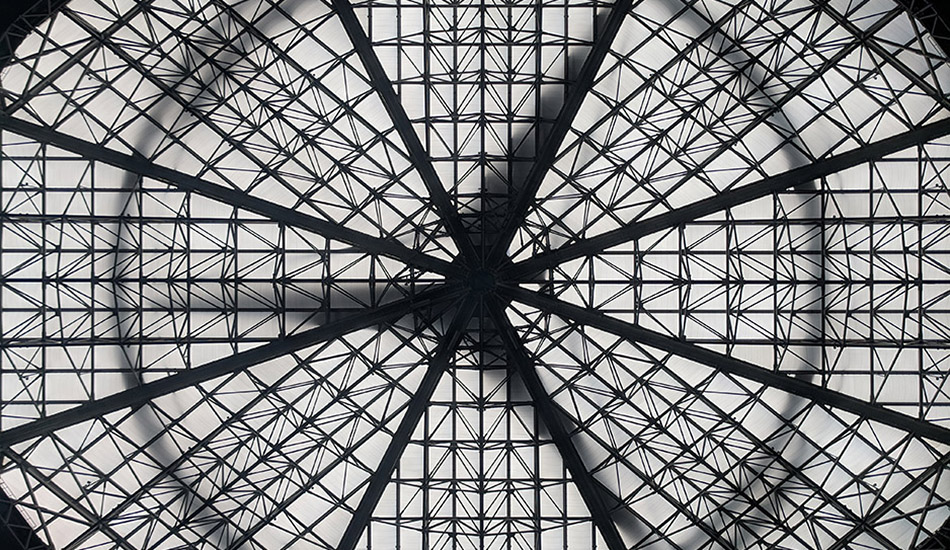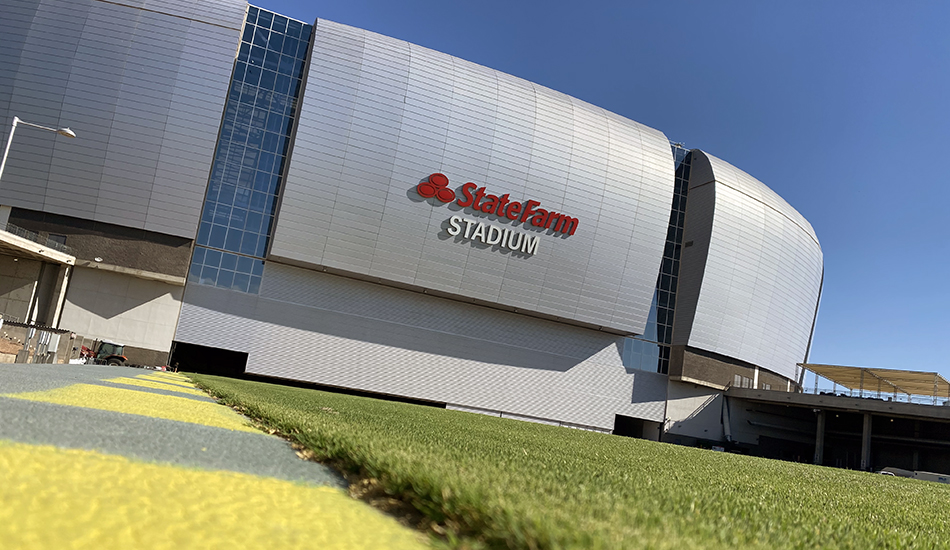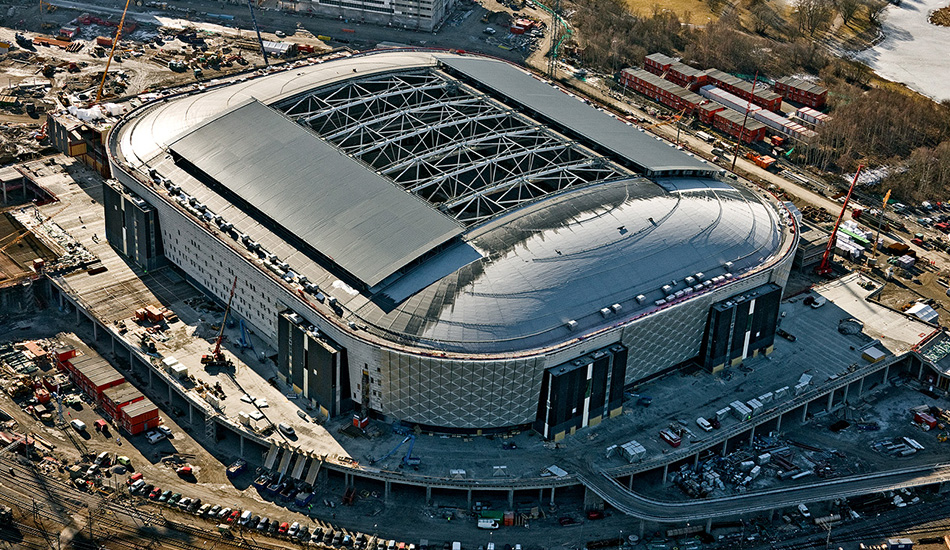Lucas Oil Stadium is home to the NFL’s Indianapolis Colts, and host for NCAA men’s and women’s Final Four, as well as major conventions, trade shows and events.
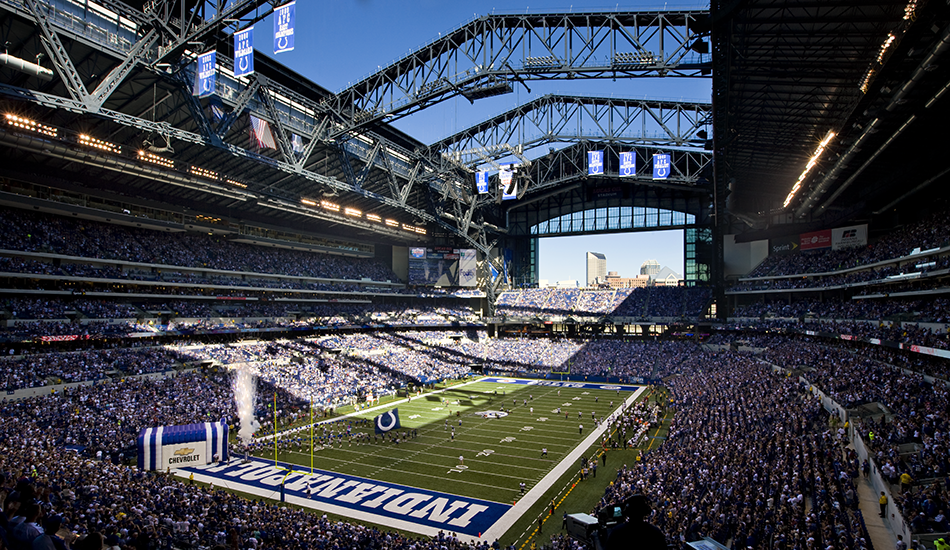
Lucas Oil Stadium
Retractable Roof
Lucas Oil Stadium’s 180,000-square-foot pitched retractable roof follows classic field house and industrial designs that are seen throughout Indianapolis. When closing, the two retractable roof panels climb a 13-degree slope along five rails mounted to exposed steel trusses. The panels meet to form the peak of the roof, which is then covered by a mechanized weather-tight ridge seal. The result is a traditional pitched roof that protects the interior from wind, rain, and temperatures. The cable drive system moves the panels between the open and closed positions in approximately 11 minutes. The roof is operated using a personal computer located in the control room.
General Information
Completed: 2008
Location: Indianapolis, Indiana
Scope of Work: Design, Supply, Installation, Inspections & Preventive Maintenance
Project Client: Indiana Stadium and Convention Building Authority
Project Team
Architect: HKS, Inc.
General Contractor: Hunt Construction
Structural Engineering: Walter P Moore
Filter
End-Zone Wall
The stadium’s glass-clad operable end zone wall faces downtown Indianapolis to give visitors a beautiful view of the city. The six-panel operable wall opens to create a window 88 feet high by 214 feet wide. The giant open window, along with the open retractable roof, gives visitors an outdoor stadium experience when weather is favorable.

