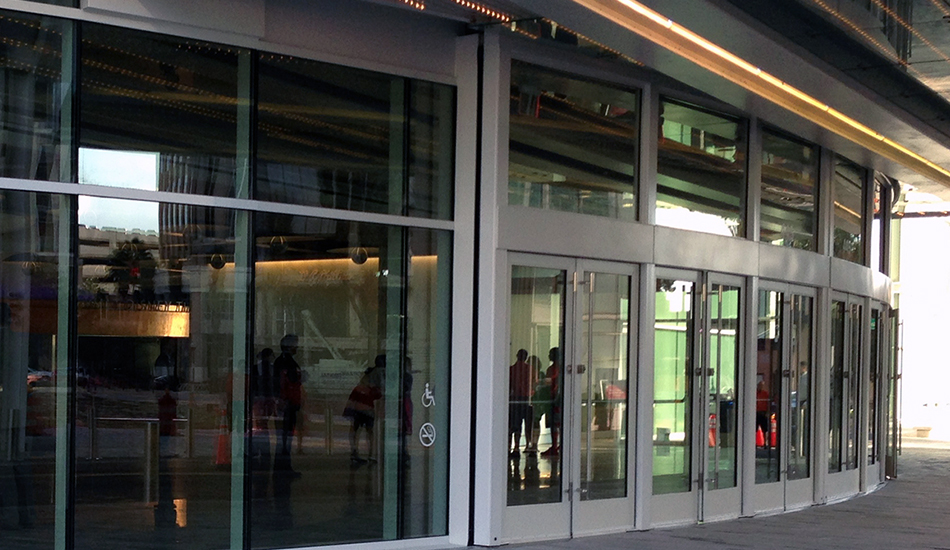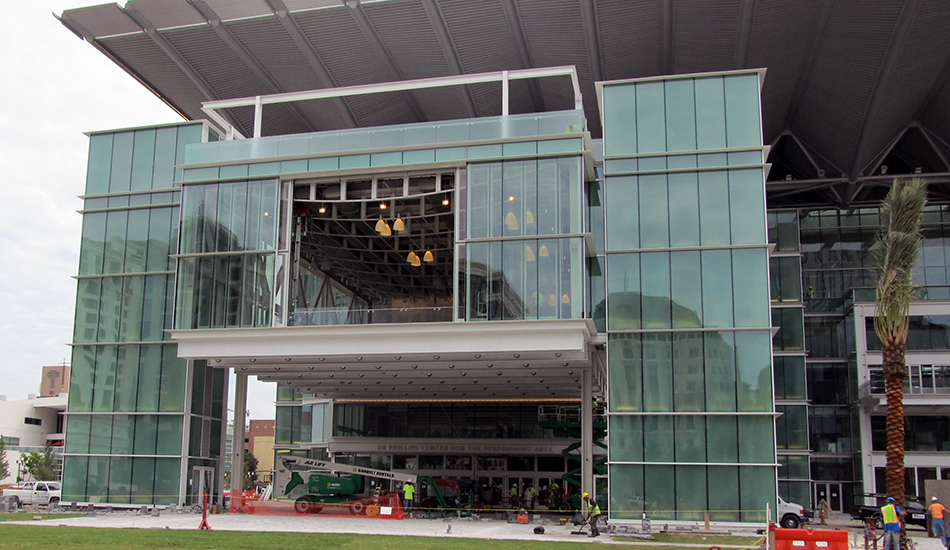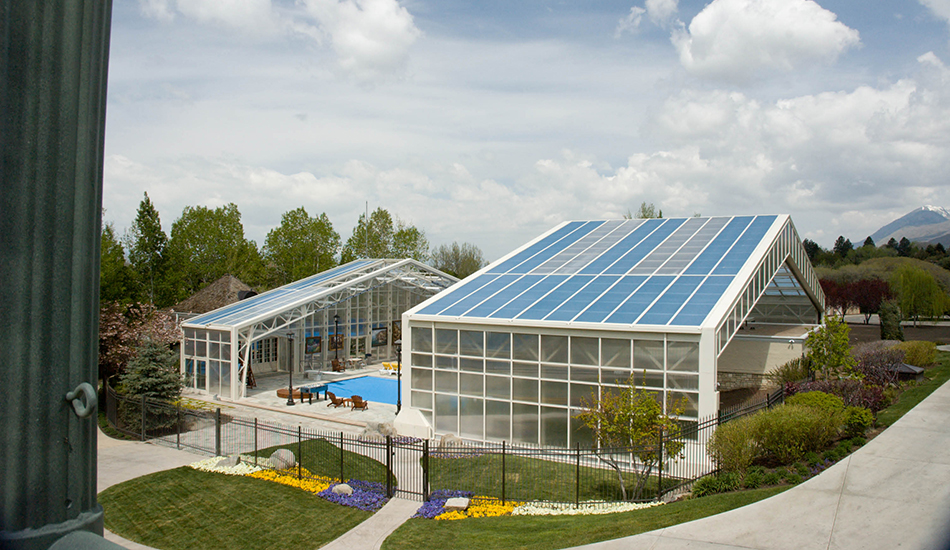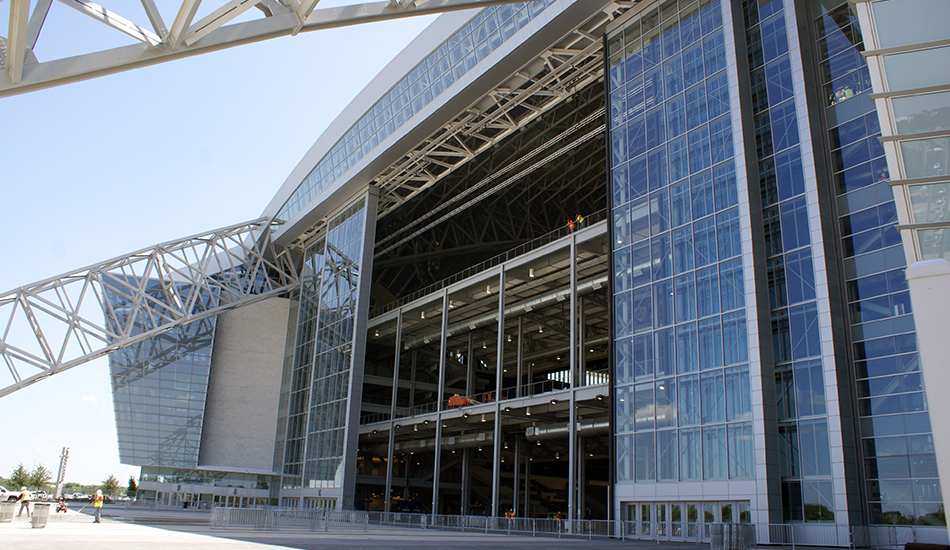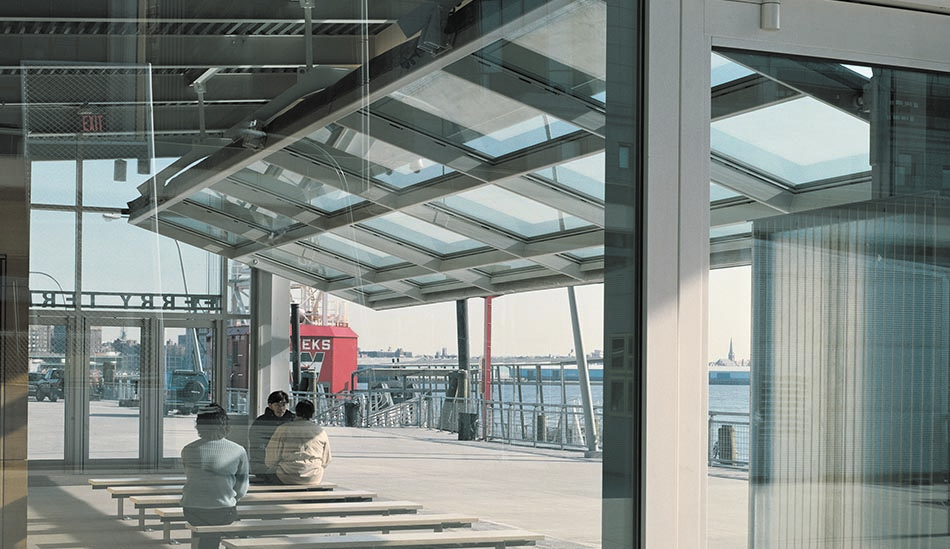The Dr. Phillips Center for the Performing Arts in downtown Orlando features two distinct operable walls. Uni-Systems Engineering designed, supplied, and installed the mechanization for these walls located in the banquet hall and at the main entry on the first floor.
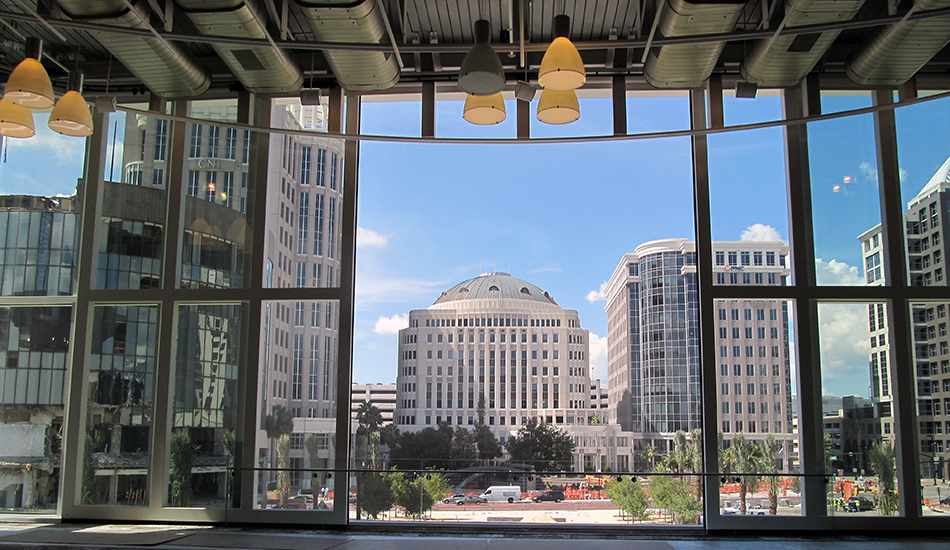
Dr. Phillips Performing Arts Center
Operable Banquet Hall & Entry Walls
The operable banquet hall wall is located on the third floor of the center and overlooks the center’s grassy courtyard. Comprised of two 24-ft. high by 15-ft. wide panels, the wall is driven to each side, creating a 30-foot wide opening in the banquet hall. The banquet hall wall is intended to be used during events in the hall, as well as for events in the courtyard below.
The operable entry wall is comprised of two 13 ft. high by 21 ft. wide glass-clad panels that operate along an 80-foot long curved track via a push button controlled operating system. Each wall panel contains three pairs of pedestrian swing doors. When the entry wall is open, panels rest along the building exterior to create a 40-foot wide opening intended to expedite egress from the center after large events. The entry wall control system interfaces with the building’s fire alarm and smoke evacuation system, and with the pedestrian swing door controllers, to disable wall movement if a fire or smoke alarm is present, or if any pedestrian swing door is open.
General Information
Completed: 2014
Location: Orlando, Florida
Scope of Work: Design, Supply, Install
Project Team
Architect: HKS Architects, Inc., Barton Myers Associates, and Baker Barrios Architects
General Contractor: Balfour Beatty Construction
Structural Engineer: Dewhurst MacFarlane and Partners
Building Facade Contractor: Harmon, Inc.

