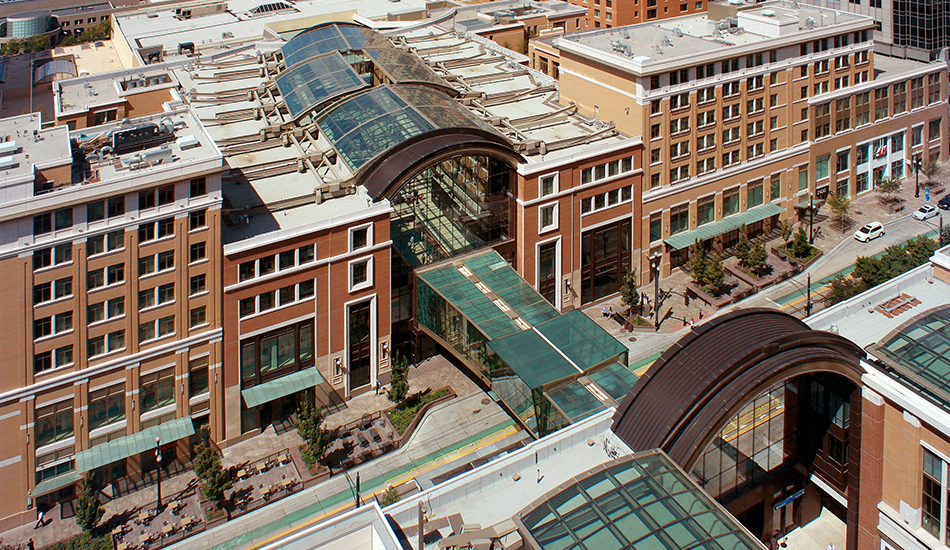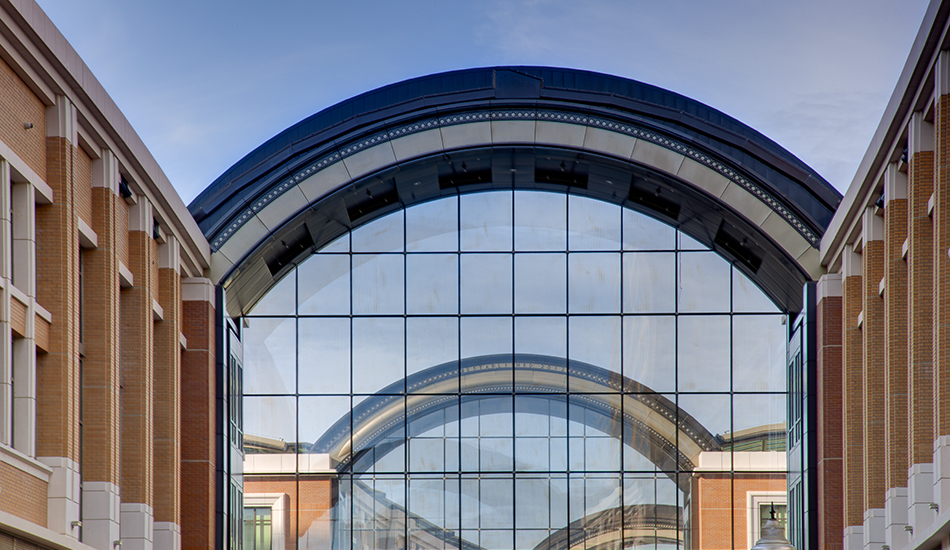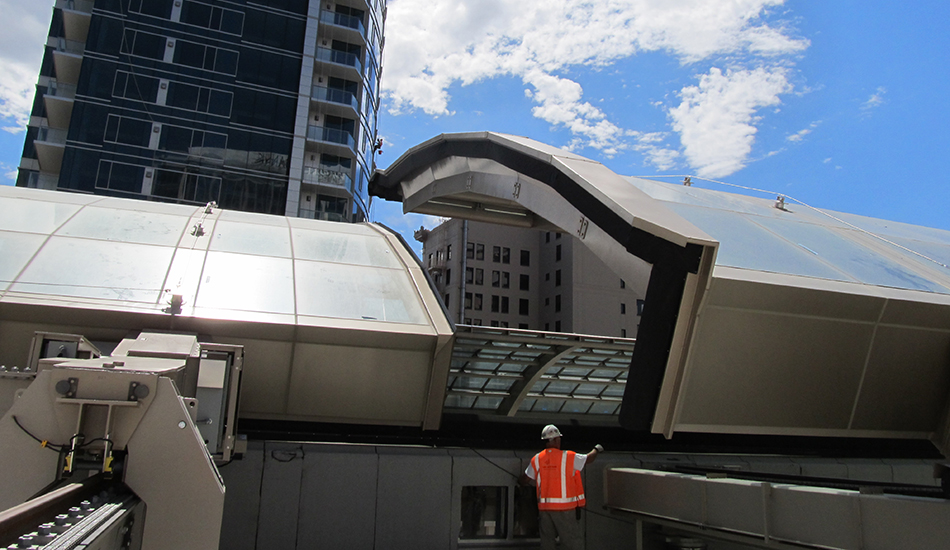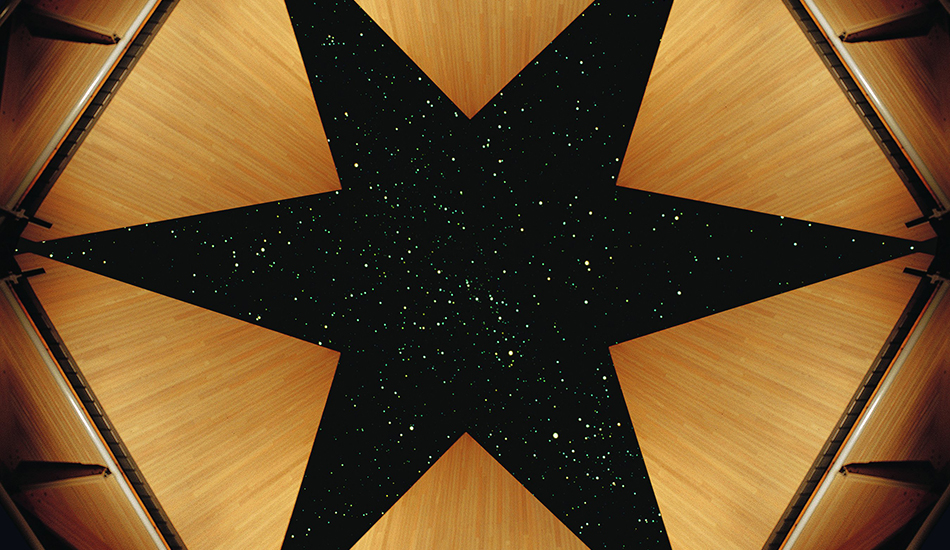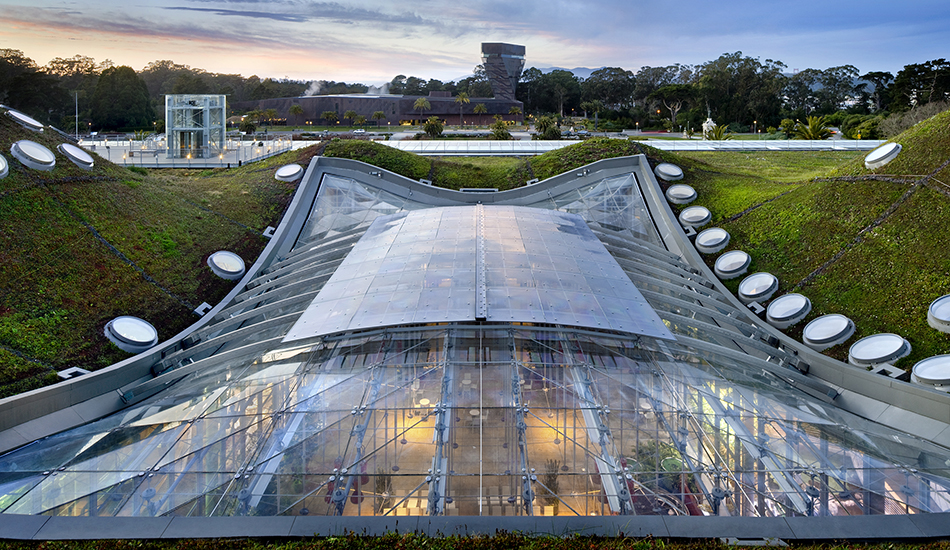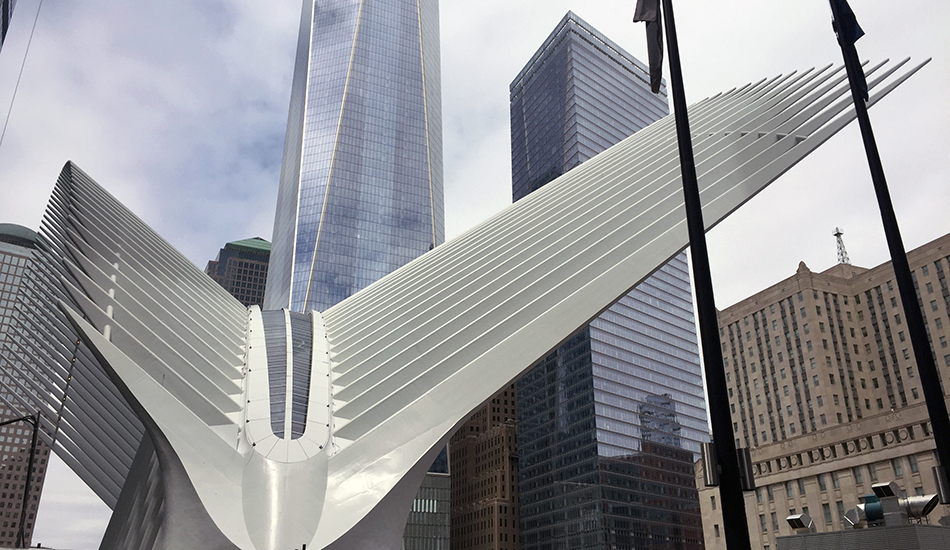A six-panel retractable skylight on each block arches above the central walkway, creating an indoor shopping environment during Utah’s snowy season. The panels open to admit sunlight and fresh air, and reduce the demand for air conditioning in warmer months.
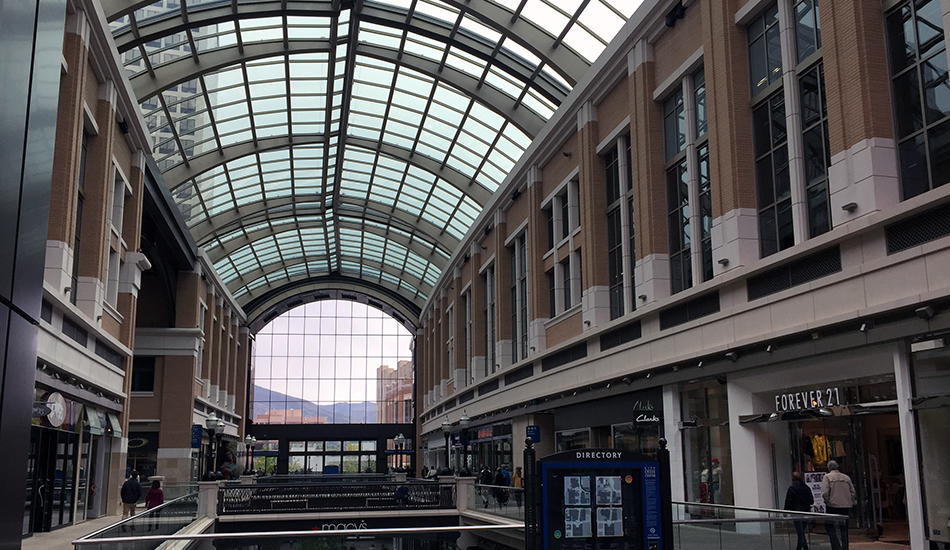
City Creek Center
Retractable Skylight
City Creek Center is one of the nation’s largest mixed-use downtown redevelopment projects, covering two full city blocks in the heart of Salt Lake City. A six-panel retractable skylight on each block arches above the central walkway, creating an indoor shopping environment during Utah’s snowy season. The panels open to admit sunlight and fresh air, and reduce the demand for air conditioning in warmer months.
The staff of Uni-Systems Engineering designed, supplied, and installed the structures and electro-mechanical drive systems for the City Creek Center retractable skylights. The glass-clad panels arch 20 feet in the air as they cantilever over the public meeting areas and seal against each other to form 58 by 240 foot skylights. The two skylights have a slight S-shape that follows the walkway and flowing creek below.
The six panels in each skylight have traction drive systems and move along three parallel rails. The rails for five of the panels slope up at the outboard end. As a result, the cantilevered arches bow down out of the sight line of the public areas below when open. The sixth panel in each skylight travels along three flat rails, and remains upright in order to accommodate the panel overlap created by the skylight’s s-shape when open. A personal computer is used to operate the skylights, which move 8 feet per minute and open or close in approximately 6 minutes.
The project was awarded the American Institute of Steel Construction (AISC) 2013 IDEAS2 award – $15 Million to $75 Million in 2013.
General Information
Completed: 2012
Location: Salt Lake City, Utah
Scope of Work: Design, Supply, Installation, Inspections & Preventive Maintenance
Awards: Winner of the 2013 IDEAS2 award
Project Team
Architect: Hobbs + Black Architects
General Contractor: Jacobsen Construction
Structural Engineer: Magnusson Klemencic Associates

