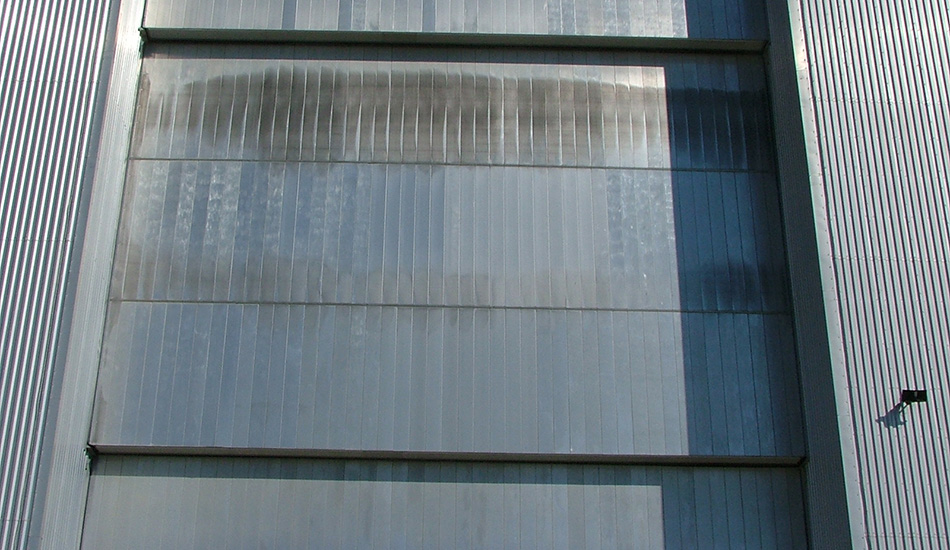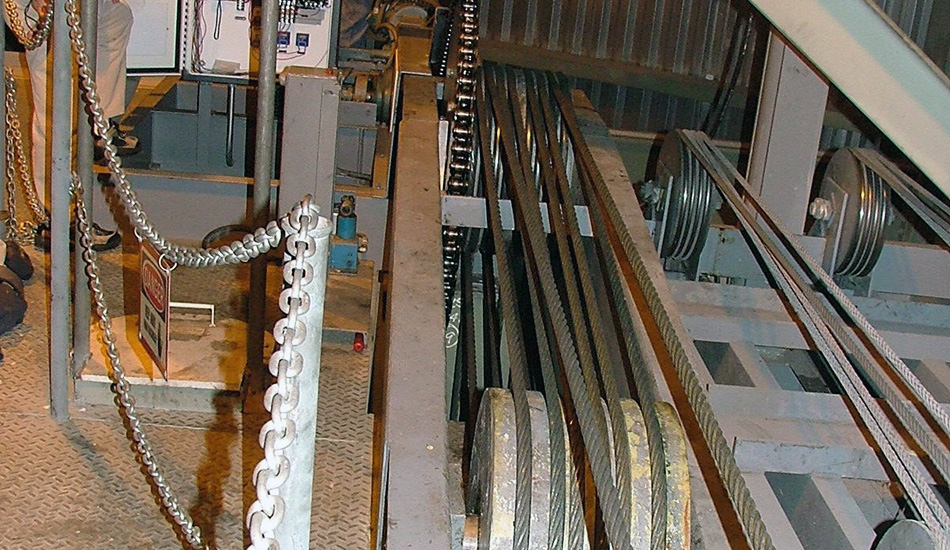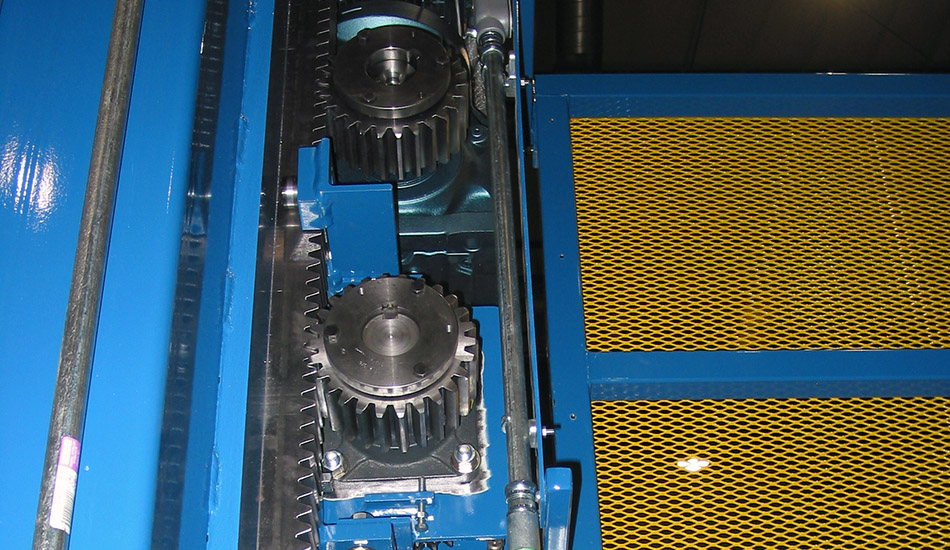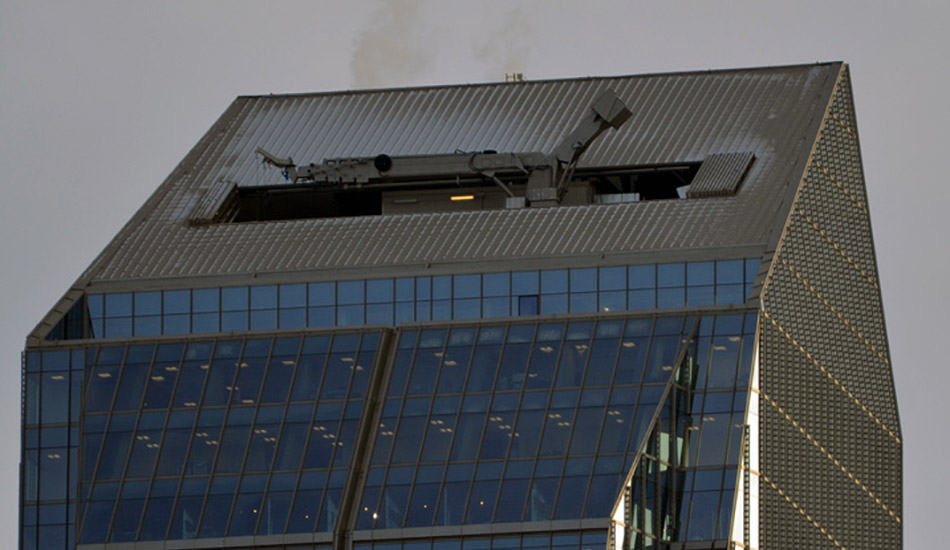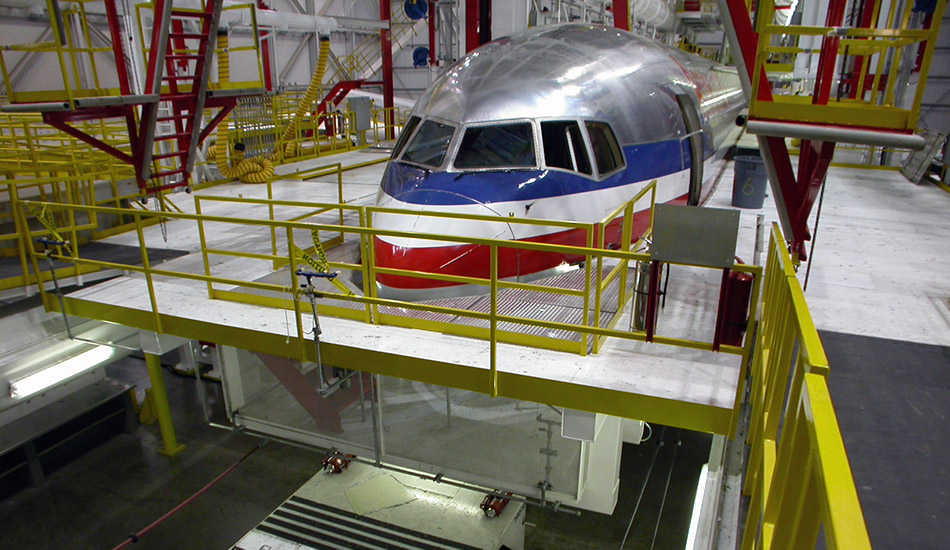Located at the north end of Cape Canaveral Air Force Station, the Solid Motor Assembly and Readiness Facility (SMARF) Building contains a 185 ft tall and 55 ft wide vertical lift door designed, fabricated, installed and maintained by Uni-Systems Engineering.
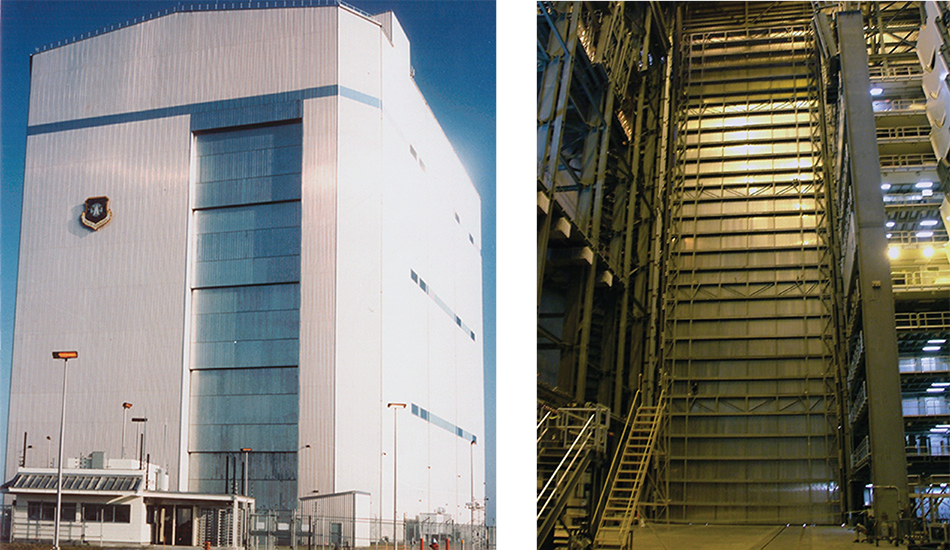
Cape Canaveral Air Force Station
SMARF Building Vertical Lift Door
The mechanized door is comprised of 5 door sections that travel up and down side tracks via traction drive system. Door sections are set one behind the other for operation and travel, so arranged that all sections start to move at the same time, travel at different but proportional speeds, and arrive at the full open or closed position simultaneously. The sections stack vertically adjacent to each other above the head of the opening when the door is opened. The weight of the door sections is balanced at any operating position by a counterweight which operates on the east side of the opening. In case of an emergency, the doors are operable also with a hand crank.
General Information
Completed: 1991
Location: Cape Canaveral Air Force Base, Florida
Scope of Work: Design, Supply, Installation, Maintenance
Project Client: Frank J. Rooney, Inc.

